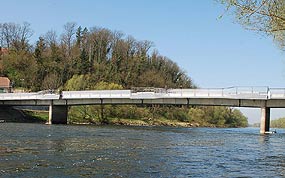
1. prize planning workshop 2013, award for exemplary building 2017
As a radical statement for public space the town of böblingen gets a railway station street between the station and the historical center. initially conceived as a car friendly city the open space is being transformed into pedestrian zones and low traffic shopping areas paved with natural stone from facade to facade in a pixeled pattern.
the neue meile böblingen interprets a classical railway station street setting in a completely new way. since spring 2015, the neue meile, a public pedestrian boulevard, is a backbone for public space in downtown böblingen. the design concept conceives versatility and cyclic continuation as intrinsic qualities of the space. the spatial arrangement enables a unique choreography between the dialectic of commuters quickly passing through and others leisurely strolling around. the key objective of the design process was to invent an independent, atmospherically intense identity. the street luminaries play a significant role, regarding their daytime as well as nighttime impact: striking light rings now dance freely above the urban space and act as important markers of the new identity throughout the whole day.
the elbenplatz, known as one of the busiest street intersections of böblingen, is redefined as a window to the old town: a dry deck fountain that is embedded into the new street level interacts with traffic and overlays it in a visual and acoustic way. the former intersection acquires new qualities as meeting and recreational space. this creates the unique atmospheric sequence leading through the bahnhofstrasse from the railway station to the old town, while cautiously graduating all adjoining side-spaces. iberian granit-stone spans a long pixel floor from façade to façade. specifically designed drainage channels and tree grids now break the linearity of the former street typology using an asymmetric drainage axis based on the existing sewage system.
together with the modular street furniture (steel substructure with thermo-wood slats out of local ash timber), they generate atmospherically diverse recreation and service spaces, which set a new rhythm. a watercourse in form of an inlay in front of a vacant space reminds of the former water feature typology in the road profile and offers an attractive and barrier free connection between the new shopping mall and the existing retailing structures along the street.
client: city of böblingen, department for civil engineering
size: ca. 1,8 ha
costs: 8,5 m euros
project stages: general planner lph 1-8 outdoor facilities, traffic facilities, technical equipment, moderation of participation process
cooperation: lumen 3 lichtplanung, raumspielkunst construction management on site
award: 1. prize cooperative workshop, award for exemplary building, Baden-Württemberg Chamber of Architects 2017
publication: topos magazin 95 - light, 06/2016, callwey verlag, ga+la 07/2015, callwey verlag, freiraumgestalter 02/15, ulmer verlag, ga+la 11/2015, callwey verlag
photo credits: c. franke, ).(, j. lichtl
external links: stuttgarter zeitung
related projects:



